
Welcome to the official website of Nanchang Greenland International Expo Center


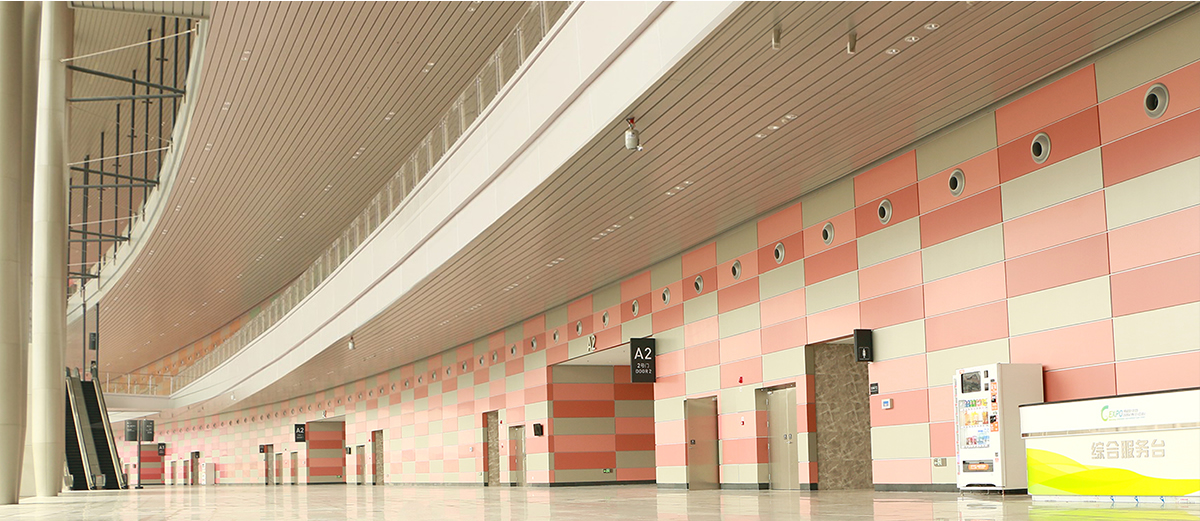
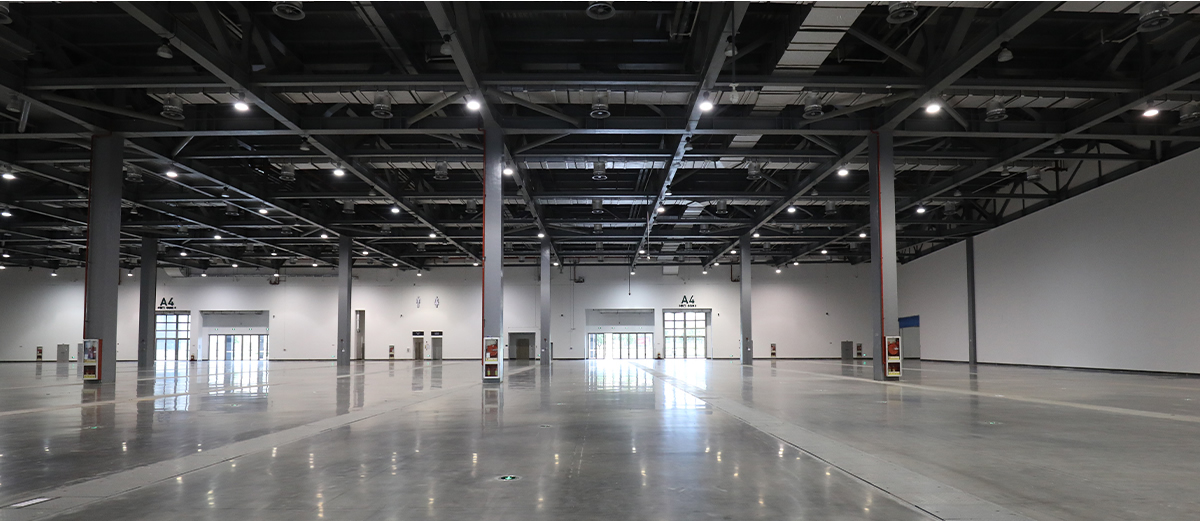
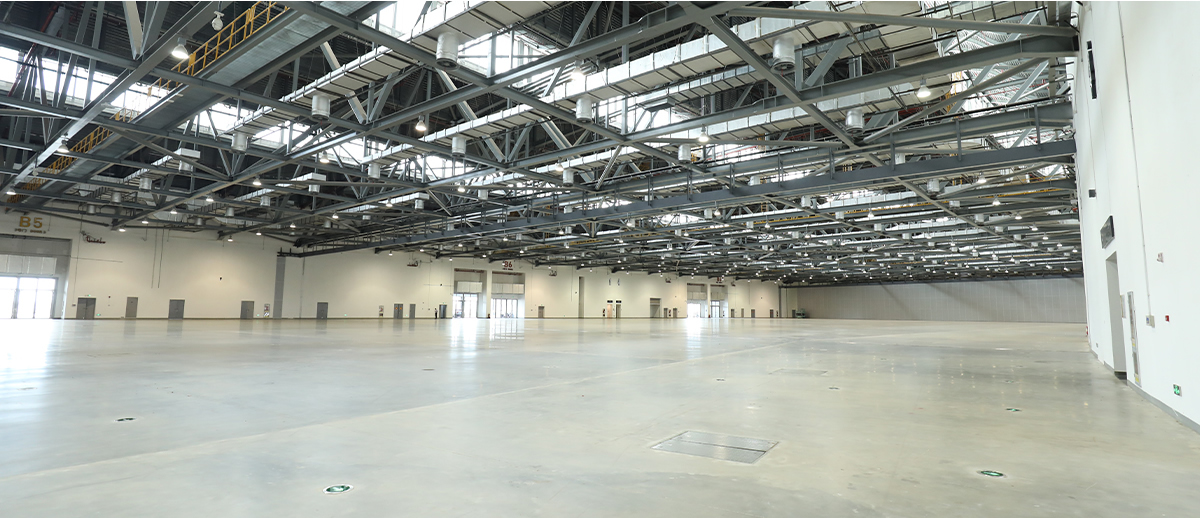
The total exhibition area is 300,000 square meters, and the net indoor exhibition area is 140,000 square meters. There are two floors in total. Each floor has seven exhibition halls with an area of 10,000 square meters, and the outdoor exhibition area is 30,000 square meters.
The net height of the exhibition hall on the first floor is 11.5 meters and the net height of the exhibition hall on the second floor is 10 meters.
Seven exhibition halls with 10,000 square meter on the second floor, all without column.
The design capacity of the exhibition hall on the first floor is up to 5 tons per square meter.
Each exhibition hall has invisible movable partitions, which can be connected as a whole or hold exhibitions independently.
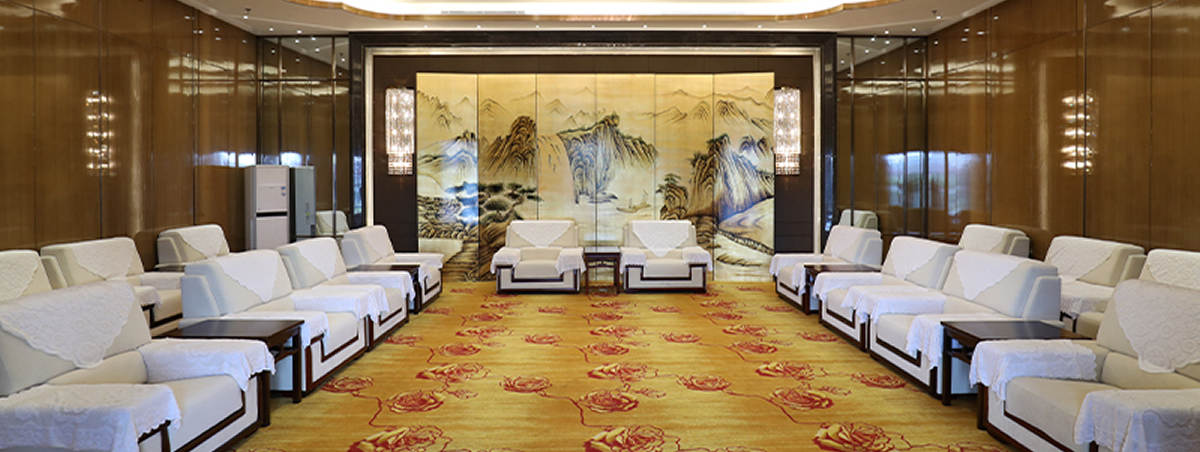
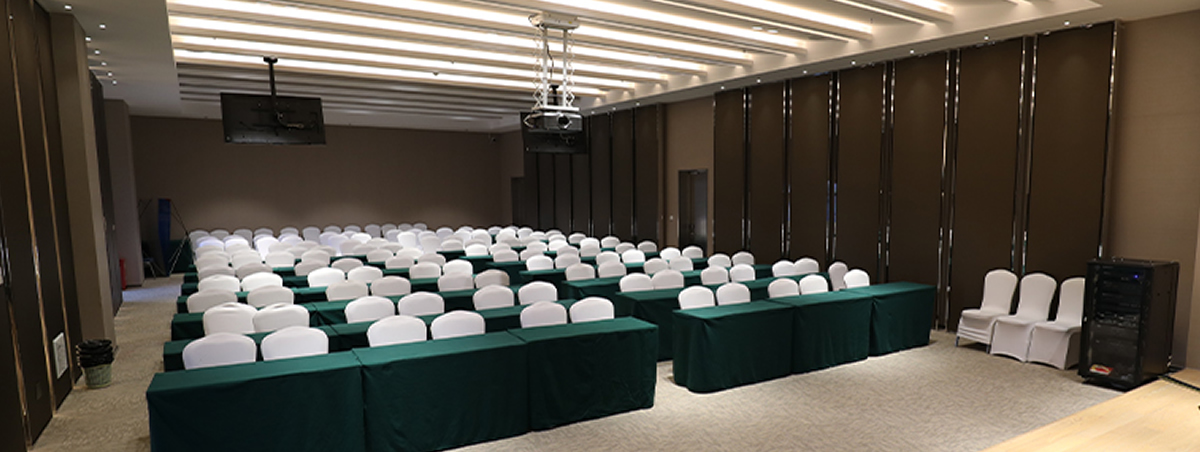
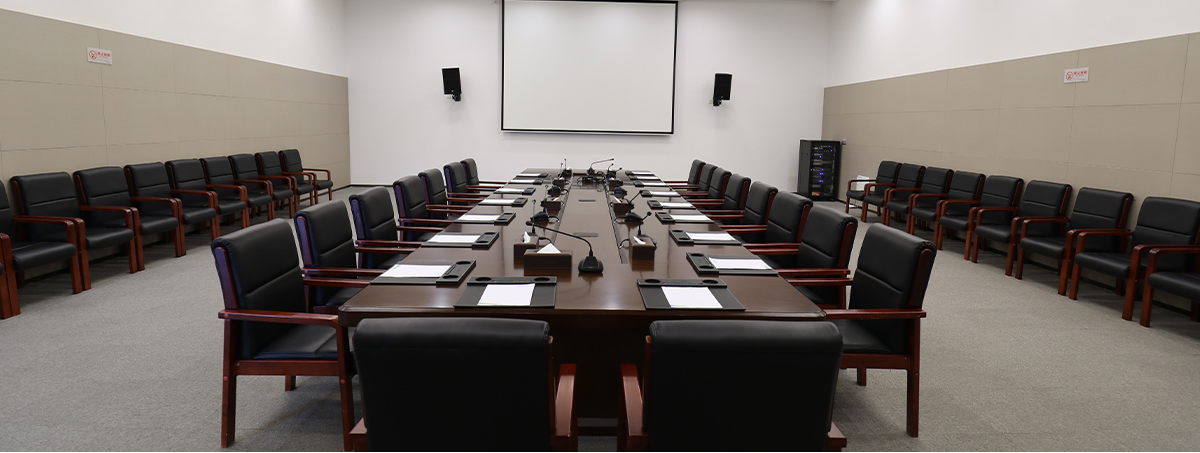
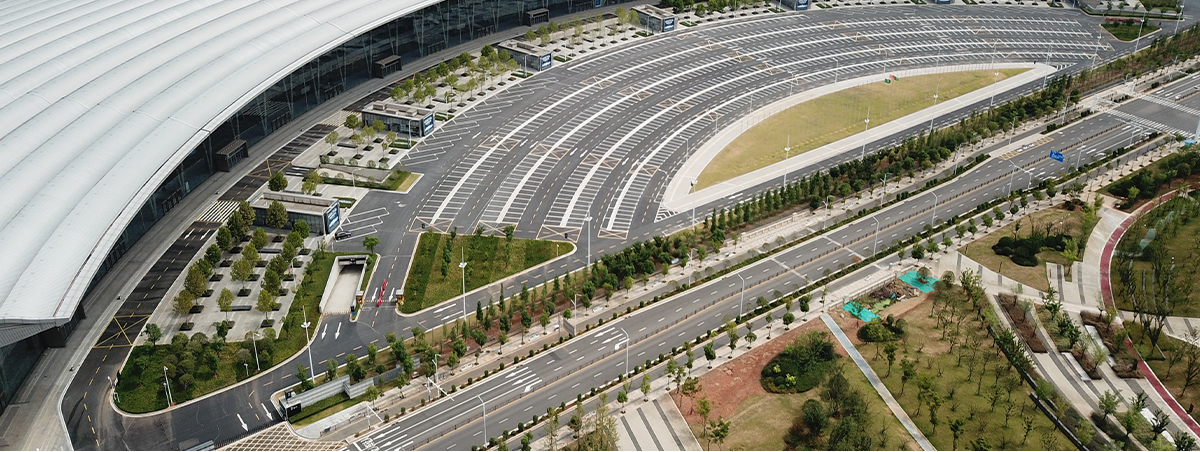
Ground parking-- Provide nearly 1100 parking Spaces
Underground parking-- Provide nearly 850 parking Spaces
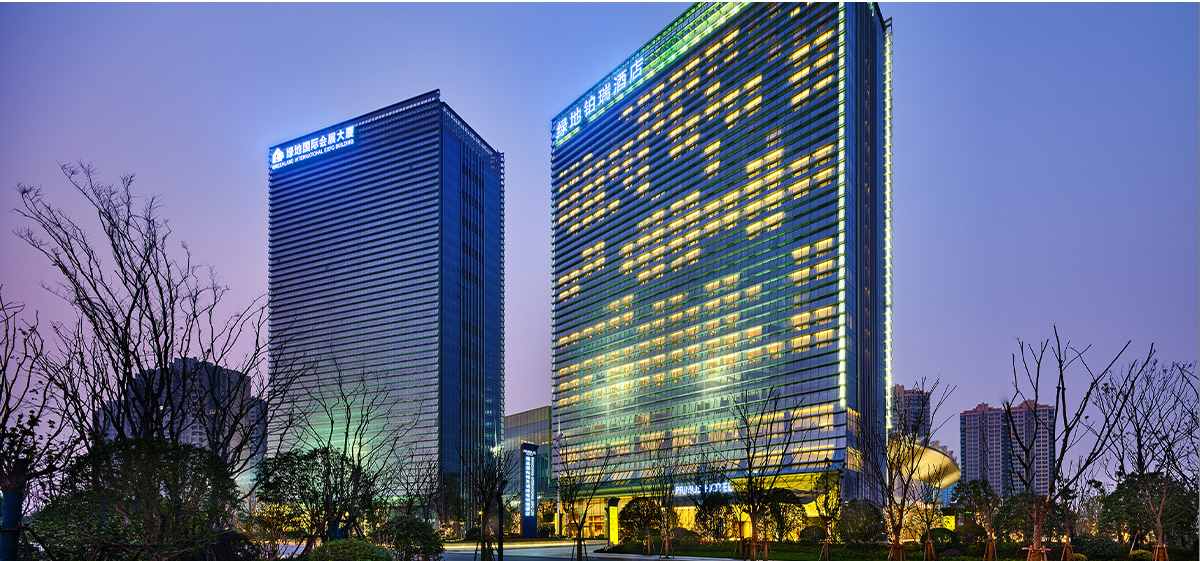
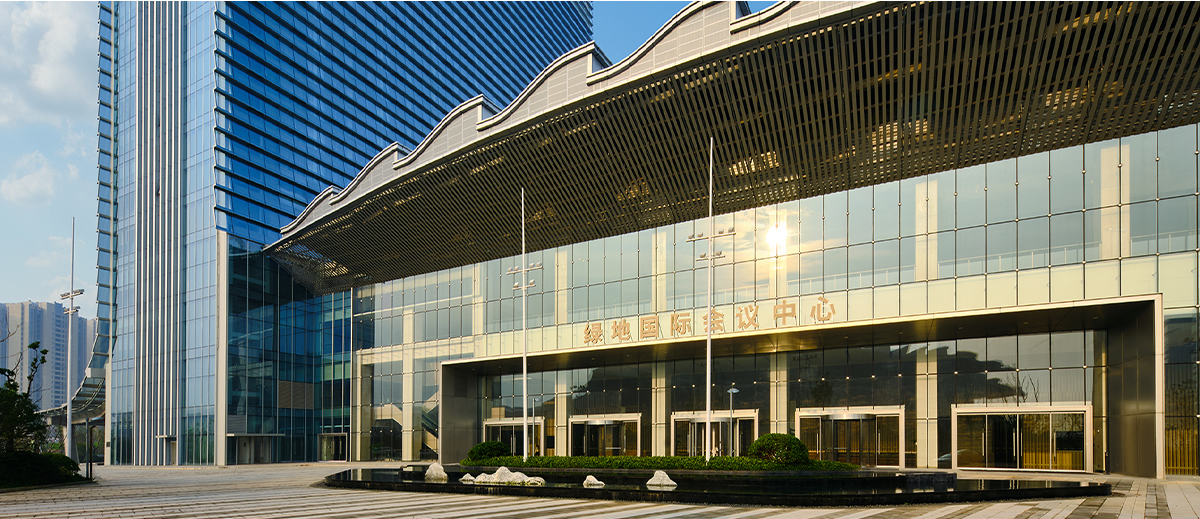
Greenland Primus Hotel is a five-star hotel supporting Nanchang Greenland International Expo Center. It has more than 400 spacious and comfortable guest rooms, 3 Chinese restaurants, 2 column-free banquet halls of 2600 square meters and 26 multi-functional banquet halls of different sizes.


© 2020 © 2020 Nanchan Greenland International Expo Center 赣公网安备案 42010502000530号 工信部备案:赣ICP备16013035号